Natalie Lord
I first stepped into the Colorado State Capitol as a student when I attended Shawsheen Elementary in Greeley and have been enamored with the building ever since. There are so many surprises to be found inside and out. Every time I see the line of buses along Grant Street and the groups of children eagerly walking into the building, I am reminded of that first wonderment. The Capitol building belongs to all of us in Colorado and we take great pride in working on it carefully and bringing back pieces of its historic beauty.
Jane and I have been honored to work at the Capitol for the past several years. Jane’s work on the Capitol began on the restoration of the windows as part of the Dome Team. I joined her near the end of the last construction phase and since then we’ve worked together on the many phases of restoring the east wing, stone and windows, and the roof and skylights.
As you’ve likely seen from our Facebook and Instagram posts (if not, click on the links to follow us) phase 2 of the roof and our 4th phase of the committee rooms have started construction for the Summer. The Capitol building is a unique place to work. Our Legislative Session runs from January until May, making the construction windows short and the need for multiple phases necessary.
When the Capitol was completed, the roof was predominatly slate tile with areas of flat lock and standing seam copper. The gutters as well were all copper. I write that information in two short sentences, but am instantly reminded of the hours spent in the archives looking through the original drawings, old photographs and newspaper clippings to determine the original construction and find the story behind why and how it changed over time.
Slate roofs are widely known as 100+ year roofs. And the failures over time are generally from deteriorated materials beneath the shingles. Repairs to slate roofs can sometimes be liminted to removing the slate, replacing the substrates and membranes and reinstalling the same original slate.
Yet at just about 115 years after its completion, our Capitol has seen multiple roof replacements. Our initial task was to figure out why in order to best propose a design for the new roof. There is nothing worse than repeating a mistake, even if it is historically accurate to do so. So we like to start every project with research and forensics to have a more complete picture.
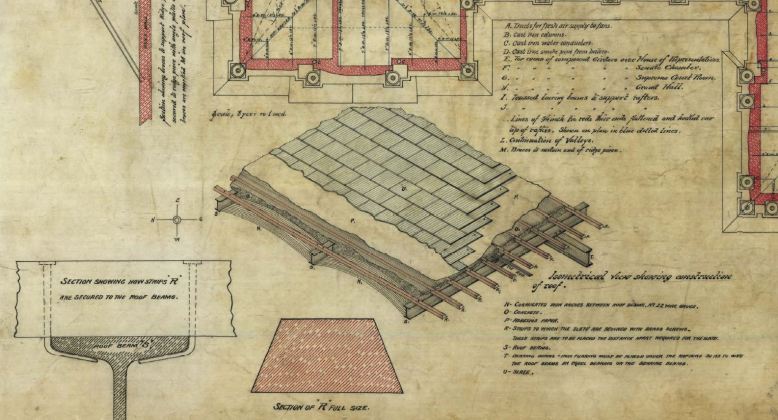
Here’s a snippet from the historic drawings showing the original roof construction. All architects have a slight envy for the days of the hand drafted detail. No computer could compete with this.
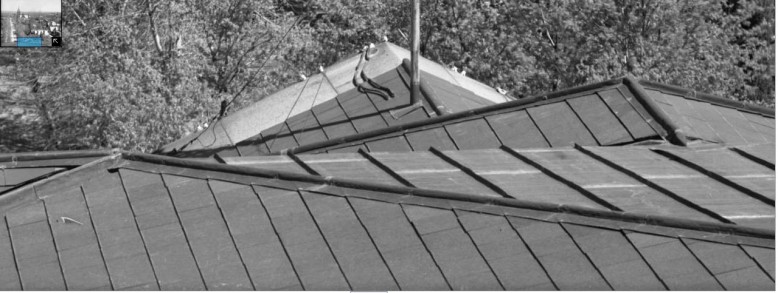
Photo circa 1910 when the slate was still on the building.
In 1927, just about 23 years after the roof was complete, the slate was replaced with a terra cotta tile roof. Specifically a white glazed Ludowici Greek Pan and Cover tile. This replacement was much too soon in the design team’s opinion, and again terra cotta roofs are also known to be 100+ year roofs, yet just 40 short years later the main spans of the roof were replaced again. This time with an asphalt shingle roof, similar to what you will find on most homes. However, this time, the terra cotta remained on the north and south wings of the building and on the small gabled ends on the east and west wings.
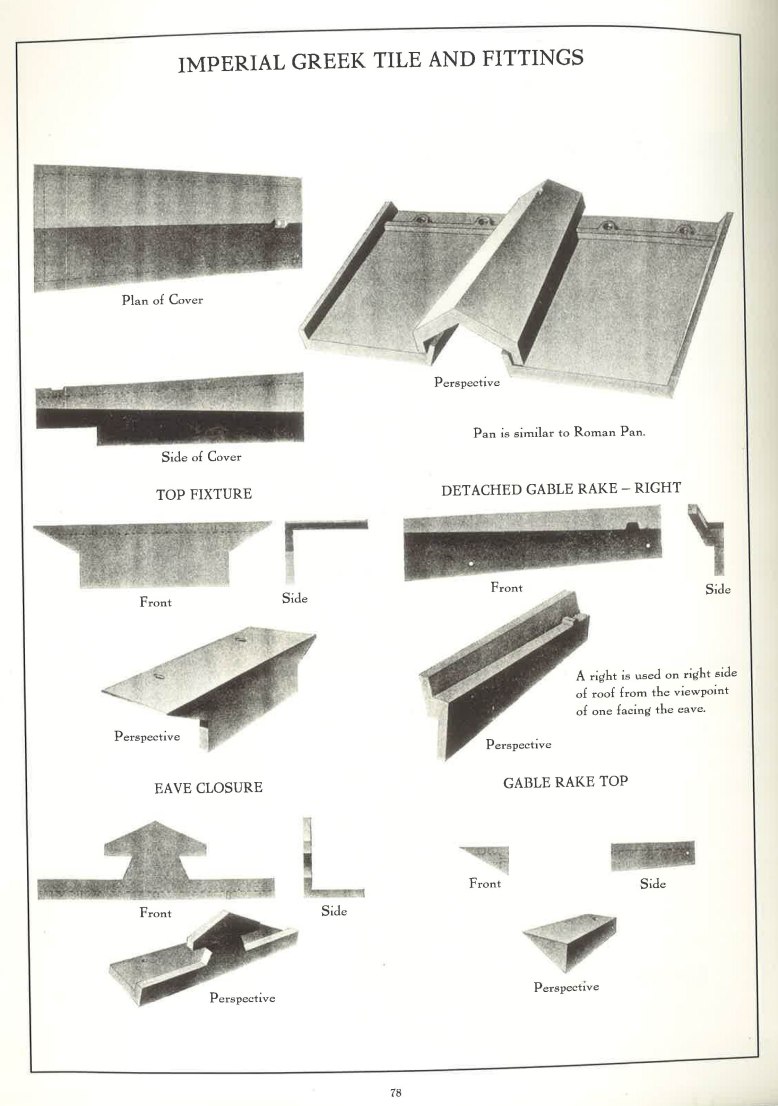
Cut sheet from Ludowici’s Greek tile collection – still in production today.
This was a clue that helped us put together the team’s hypothesis which is that the slope of the main roof is too shallow and both the slate and terra cotta likely failed due to driving rain. This hypothesis was built upon when we were able to locate some of the original slate from the roof and examine it. It was sitting in a gentleman’s backyard right here in Colorado. After obtaining several of the tiles, we realized they were still in excellent condition, which answered our question of whether it was a bad slate that was used. What we did find is that they were very short tiles and they were not overlapped enough when they were installed to prevent water from getting in, since the angle of the roof was so shallow.
Once the team determined this, it was time to find the best method of restoration. We worked with History Colorado and the State to strike a balance between honoring the historic nature of the building, while also creating a long-lasting roof. The resolution was to replace the areas with greater slopes with slate tile like the original roof. The new slates are longer in length to improve on the original detailing. On the low-sloping roof, the team designed a Freedom Gray, standing seam copper roof system. The Freedom Gray will eventually patina to more closely match the color of the slate in order to give the roof visual consistency, but the standing seam is a better application for these low-slope areas.
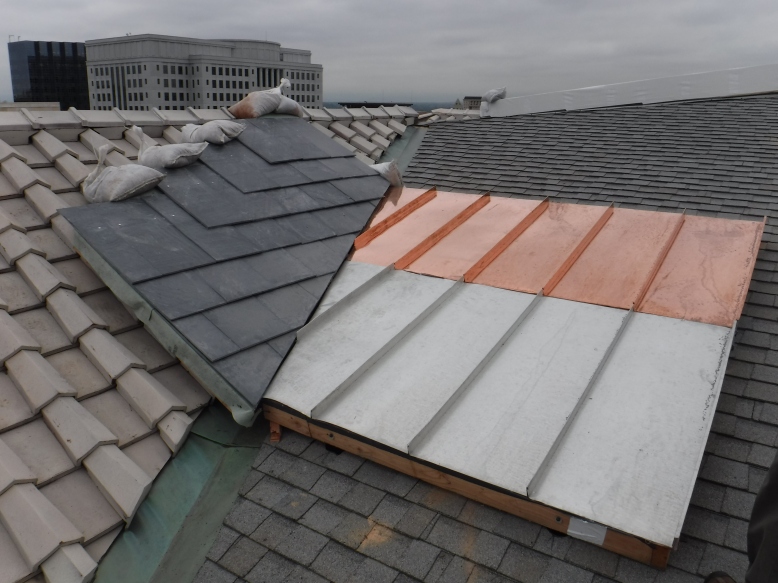
An early mock-up of options on the roof. Freedom Gray was selected for the Standing Seam (lower portion)
In addition to the roof itself, other historic features are being recreated. The leaking skylights, which have been shrink-wrapped for years to protect the building’s interior, are being replaced with new skylights with low-E insulated glass to reduce heat gain inside the building.
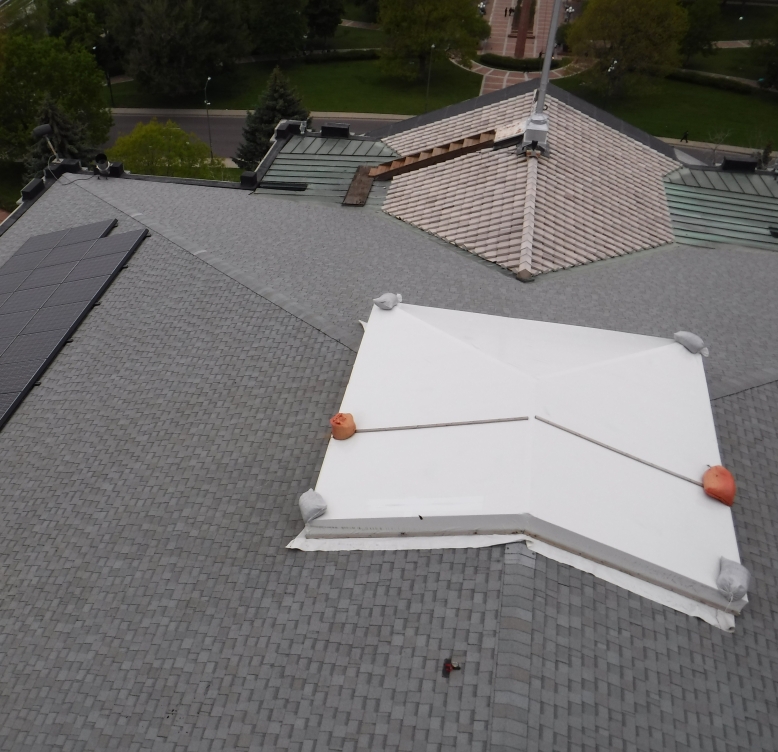
2015 Photograph of the roof showing one of the shrink-wrapped skylights, the base of the flagpole, roof access hatch and ladder.
There was originally a decorative flagpole, an ornamental chimney cap and vent hoods on the building. Photographs over time, show parts of these elements were modified and/or removed until eventually all pieces were taken off the roof.
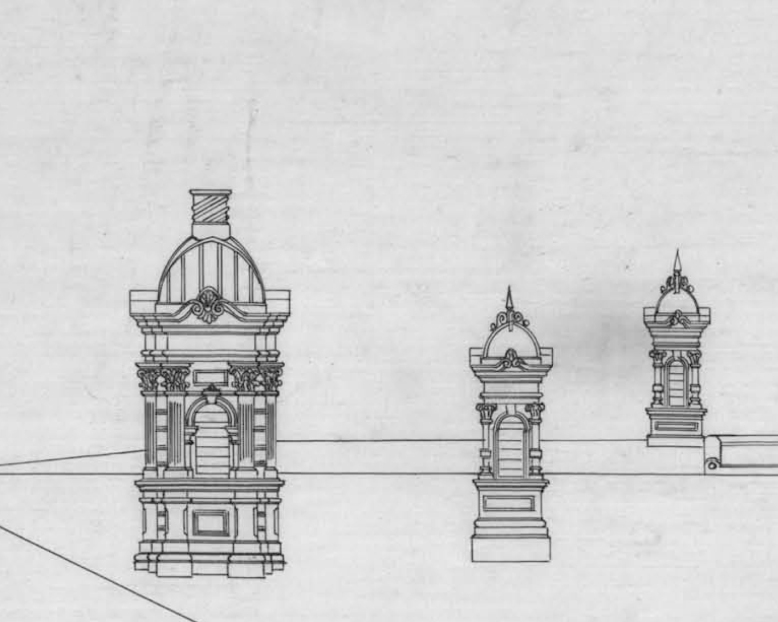
Snippet from the original drawings showing the decorative chimney cap (left) and vent caps
A few safety improvements are included as part of the project as well. A fall protection system is being added to improve safety for maintenance personnel. Snow bars and guards, a larger roof hatch, ladder and platform were also installed as part of Phase 1. Finally the lighting for the dome and for the grounds will be fully replaced with new more efficient LED lights. The lights are also being relocated on the building to less conspicuous areas to reduce the visual impact.
We will keep updating as construction progresses, but here are some photos from Phase 1.















Fascinating! Do the Texas and Michigan Capitols have the same problems? (They are the other Meyers Capitols). Are you going to replace the incredibly-ornate chimney caps? That would be ‘way cool, and maybe you could make them multifunctional. Also, have you considered some sort of PV coating for the roof? That would demonstrate cutting-edge solar technology.
Off topic, what do you know about the new stairs in the buildling? I was just looking at one today and it is NOT ENCLOSED. Not very good as exit stairs. I was thinking that the doors could be fire rated, and the transoms, while using opaque glass to replace the existing glazing. Or something. Anyway, wonderful story!!
Note: I also love the Capitol and was a tour guide when Edna Peltzman was boss.
LikeLike
Hi William,
We aren’t sure about the Texas and Michigan Capitols, but that would be an interesting question to research. We did recreate the ornate boiler and flue hoods. They are quite beautiful!
We weren’t involved in the 2009 Life Safety Project at the Capitol, but this was when the interior stair enclosures were created with the glass walls / doors. Thanks for your comment and for reading!
LikeLike