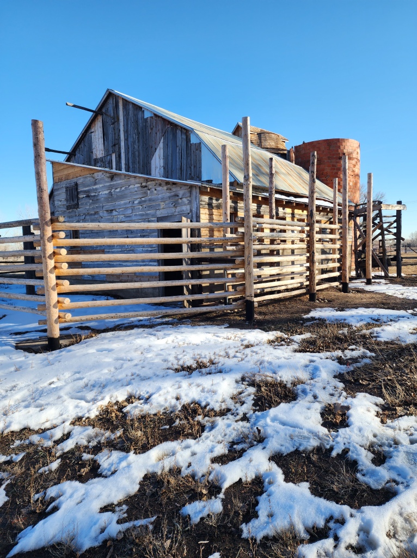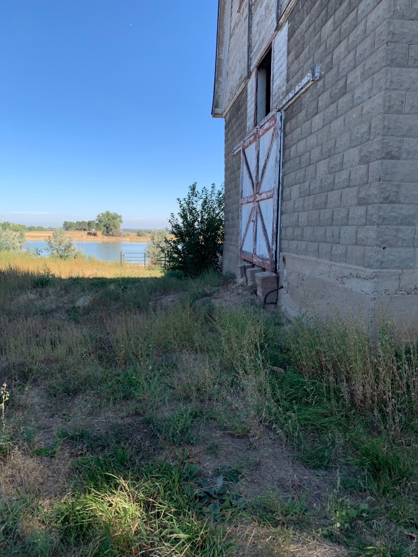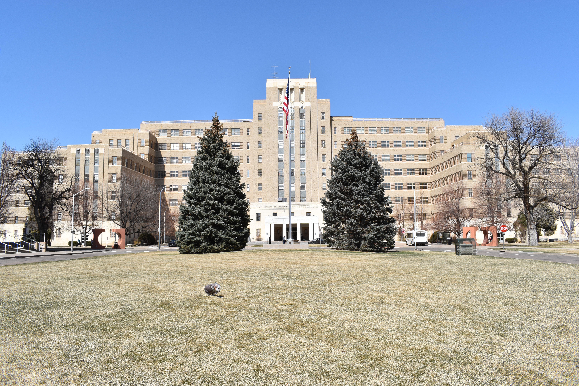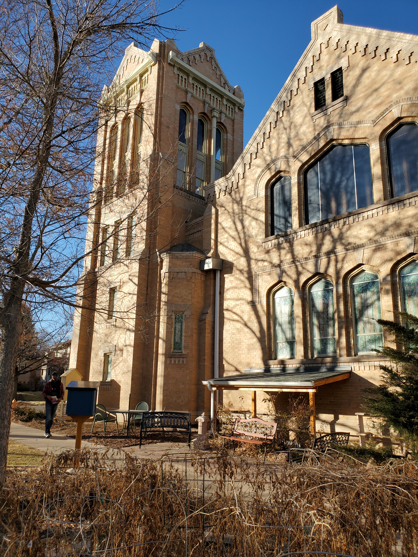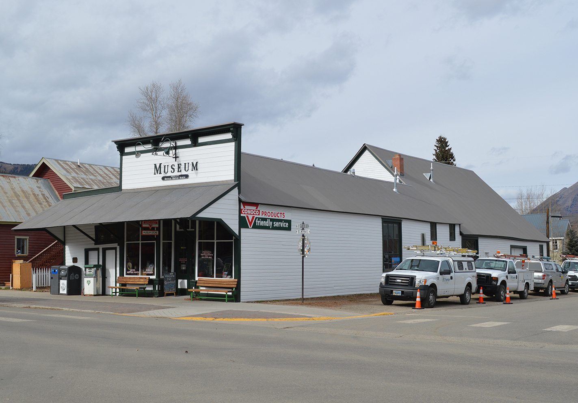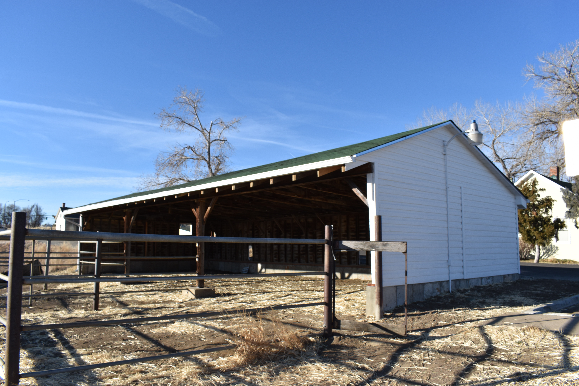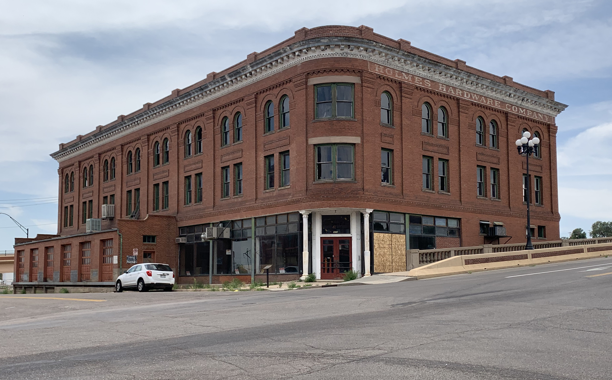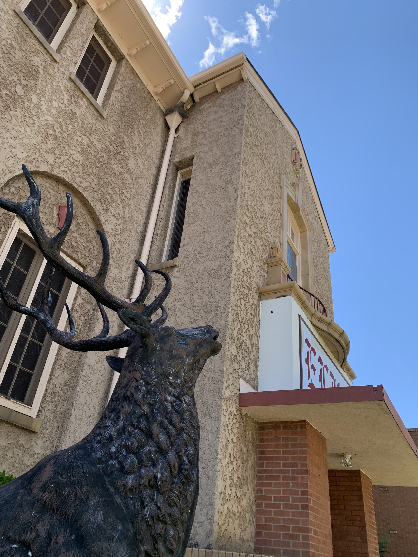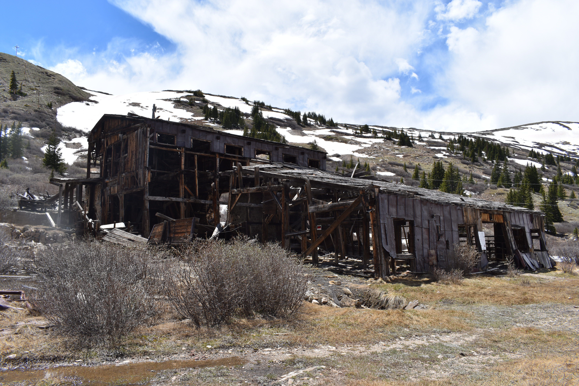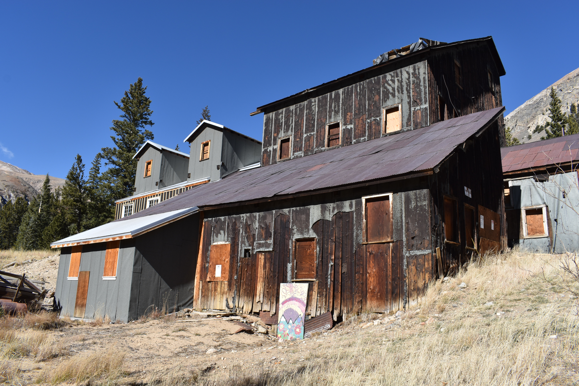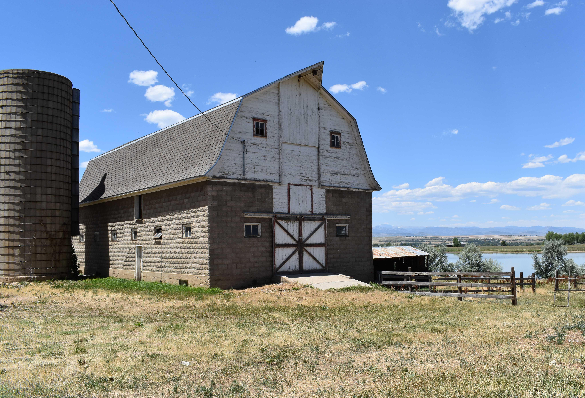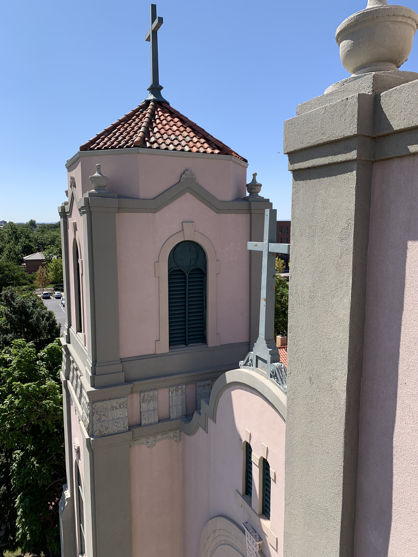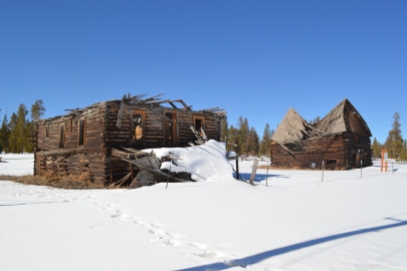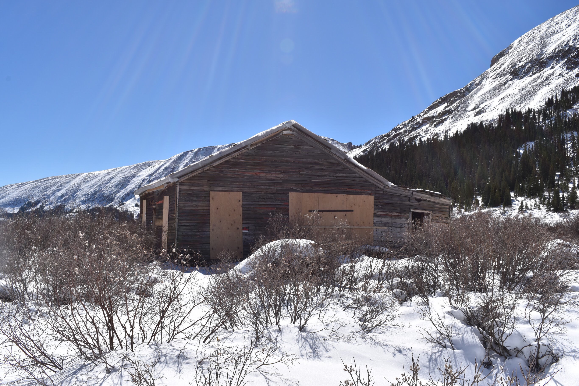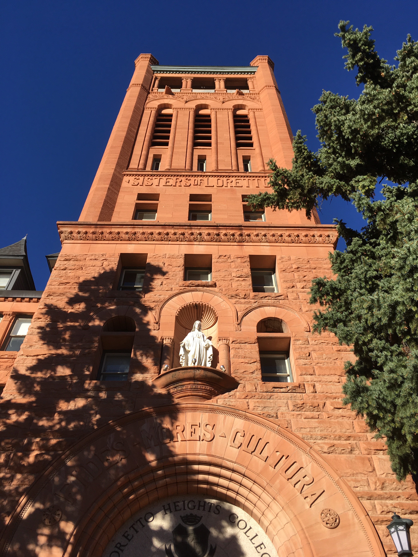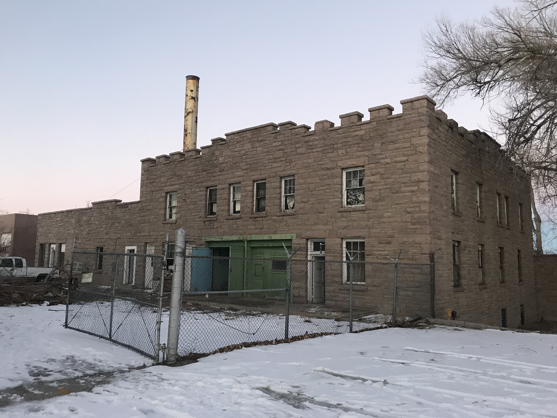



Form Works, along with our Structural Engineering partner at JVA, Inc and the Owner, Boulder County Parks and Open Space, led a tour of our Wencel Barn Project for the Colorado Preservation Inc Saving Places Conference in early February 2023.

The Wencel Barn is located on the Braly Open Space Property, a future recreation area as part of the vast Boulder County Parks and Open Space (BCPOS) system. At the time of this writing, BCPOS manages and protects 106,243 acres of land around the County and 365 historic buildings.
The 112 acre farm property was originally purchased by Mathias Wencel in 1899. Mathias was an immigrant from Austria working for the railroad when he came across and purchased the property. Mathias began construction on the barn in 1900, completing the main structure around 1903.

Several changes occurred to the barn over time, likely as the Wencel family’s success in farming grew. Two silos were added on the south side of the barn, a terra cotta tile silo and a monolithic concrete silo. The milking parlor was added to the northwest corner of the barn. A large opening was cut in the southwest corner, likely for the storage of a piece of equipment, such as a tractor or a truck. A shed roof was constructed off of the east elevation of the building, to provide a roof over additional hay storage.
The exact dates of these changes to the building are unknown, however research on the history of silo construction materials suggest that terra cotta tile silos became prevalent in the early 1900s, as did monolithic concrete silos. Early historic photos of the farm, show that both silos were in place by 1946. The concrete on the milking shed addition, as well as on the nearby chicken coop and spring house, suggest perhaps these additions to the farm came at the same time.
In 2013 the Braly Open Space property was heavily damaged by the flooding of the nearby St. Vrain Creek. Fortunately the Wencel Barn remained standing, likely due to the openess of the building, but the flood repair work around the site brought light that the barn’s structural integrity needed to be evaluated.

Our team was selected in 2019 to design the stabilization and rehabilitation construction documents for the building. With the nature of “farm engineering” and construction, as well as the weakening of the original structure through removal of critical columns and supports at the southwest corner of the building (silo additions and the equipment storage alteration), the building had twisted and racked out of plumb. Missing portions of roofing allowed water to flow into the buildings and overall the structure was in critical shape.
The unique spliced log, long-spanning columns, were sitting in the dirt, with years of animal waste building up around them. Structural upgrades included new footings below the columns, custom metal brackets to reinforce the spliced sections of the columns, reintroducing the historic columns that had been removed, a new cable grillage system to provide wind resistance, as well as several areas of bolstering with cross-bracing, sistering and selective replacement.
The project was constructed in three phases, with the Barn rehabilitation starting in 2020. The second phase was the reconstruction of the silo roof. These two efforts were completed by Contractor, H.W. Houston. The reconstruction of the silo roof was based on historic photos and was constructed on the ground and then lifted into place via a crane.



The final phase was the rehabilitation of the milking shed addition. Boulder County Parks and Open Space has a historic preservation team of specialized carpenters. This team not only skillfully rehabilitated the milking shed, but also led a group of the Boulder County Youth Corps, training them as they reconstructed portions of the log fencing and pens. The Youth Corps will return to the site this summer to continue work on the fencing, as well as the other outbuildings on the site.



The Wencel Barn will be used for interpretive tours and as a trailhead marker for the Braly Open Space. The barn is recognized for its contributions to the development of early 20th century agriculture and is a designated Boulder County historic landmark. The project received grant funding from History Colorado, The State Historical Fund. It has been an absolute pleasure to save this piece of early Boulder County history and work with a great team.





